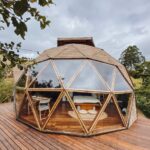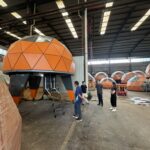For years, houses have stuck to the same old rectangular or square shape—pitched roofs, tiled or shingled tops, and brick or wood exteriors. It’s classic for sure, but if you ask whether it’s exciting, I would say not so much. But what if your home looked more like a large bubble or a giant sci-fi pod? Surprising right? Small dome house plans are taking the center stage beating all those boring boxy homes.
These houses are actually gaining popularity for their looks. We’ve heard so much about energy efficiency, sustainability, modern living and more. And know what, these dome shaped house plans will give all of them as a whole package.
What do you think about dome house designs? How about the dome house layout? Is it similar to those square shaped houses or different than that? Let’s explore them in detail. Interested? Learn about small dome house plans, dome house layouts, and designs to help you find the perfect fit for your needs.
Why Choose a Dome House?
Adventure seeker? Planet lover? Dome houses are calling your name! Tired of the high costs and daily struggles that come with traditional homes? Then this is definitely for you!
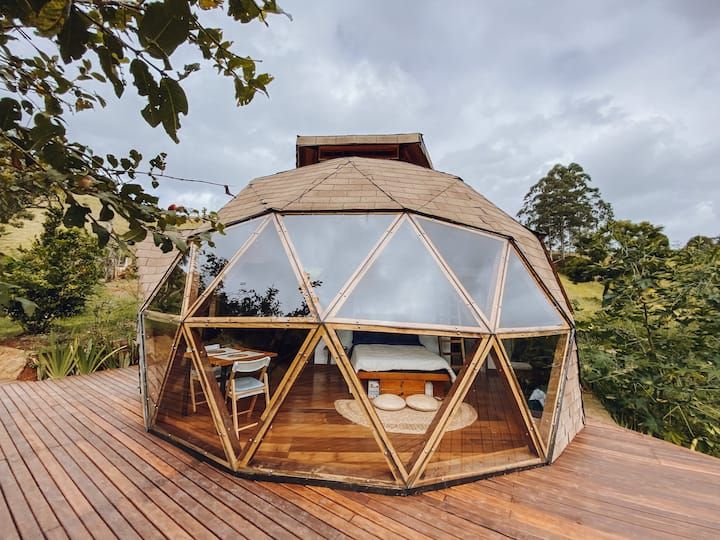
Strong and Durable: Handle hurricanes, tornadoes, and earthquakes. Prefab homes with dome shape designs spread stress evenly across the structure. This is because of those interconnected triangles that make the dome super-strong.
Energy Efficiency: The curved shape of a dome is like nature’s air conditioner, lets airflow and heat move freely. So yes, you will not need heavy heating and cooling systems. Due to the small surface area, it lowers the possibility for outside exposures.
Cost-Effective: You need unique materials but fewer materials. This makes the overall cost lower than traditional homes. This also reduces labor costs and the time taken to build.
Eco-Friendly: Think again! Due to efficient use of materials, less waste is produced. This makes them more eco-friendly than traditional homes. Add green roofs, solar panels, and rainwater harvesting systems, and you’ve got the ultimate choice for environmentally-conscious homeowners.
Easy Maintenance: Dome house layouts include lack of edges and corners. Also, they are made from tough materials like steel, concrete, and high-performance glass. So minimal maintenance is more than enough. No more snow overloads and soggy roofs because the dome shape helps them slide off.
Small Dome House Plans
These small dome houses are perfect for individuals, couples, and a small family. They range from 300 to 1000 square feet. Let’s see a few small dome house plans.
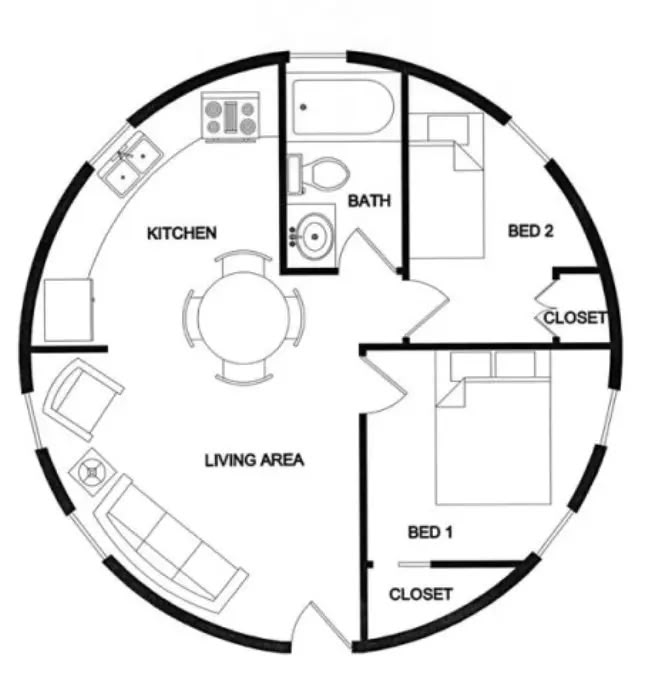
Single Room Layouts
Who says you need a ton of space to live comfortably? A small spacious, open-plan design with a kitchen, living area, and a bedroom, all in one flowing space. It’s like living in your own cool, open-air studio. With a single-room layout, everything you need is right at your fingertips—no wasted square footage.
Your furniture doubles as storage, and every inch is designed to be as efficient as it is stylish. It’s a home that works with you, not against you, keeping things organized. Want to host a dinner party? Just rearrange the space a bit. Since there are no walls to worry about, you can easily change up your space to suit your mood or needs, all while keeping it open and airy.
Compact Multi-Room Designs
You can include multi-room dome house designs in small dome house plans. You can include separate spaces like a bedroom, a fully equipped bathroom, and a practical kitchen, all while maintaining that airy, spacious feel that makes dome living so unique.
The rounded walls and smart design maximize every square inch, so you get the privacy and functionality of a traditional home. You can still have that open, flowing vibe that dome homes are known for. You’ll love how this small yet efficient layout gives you the best of both worlds—personal space with a light, airy atmosphere.
Off-Grid Freedom Plan
Who needs the grid when you’ve got the power of the sun, the rain, and a little bit of eco? Many small dome house plans come packed with smart, sustainable features like solar panels to soak up the sun’s energy, rainwater harvesting systems to keep things flowing, and composting toilets that turn waste into, well… something useful!
It’s the ultimate setup for anyone dreaming of a self-sufficient, eco-friendly lifestyle—where your home works with nature, not against it. So go ahead, unplug, and let your dome do the heavy lifting!
Two-Story Dome House Plans
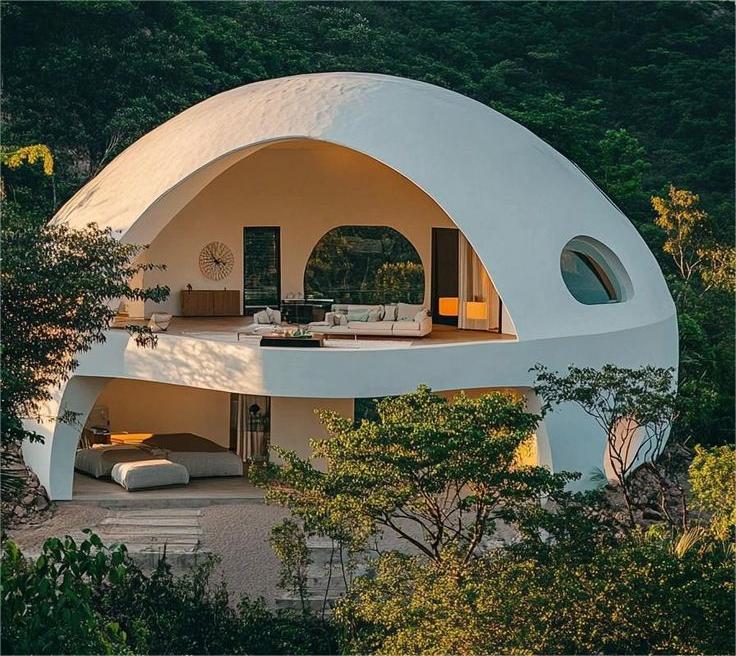
Need more space? If you think small dome house plans are limited, then you got them wrong. Two-story dome house plans are an excellent solution. These designs typically include:
- Ground Floor: Living room, kitchen, dining area, and bathroom.
- Upper Floor: Bedrooms and additional storage or office space.
- Loft Spaces: Many two-story dome homes use loft-style bedrooms to maximize vertical space without sacrificing openness.
- Balcony or Rooftop Decks: Some designs incorporate outdoor spaces for better views and relaxation.
Dome House Designs

There are various types of dome house designs with different aesthetic preferences and functional requirements:
Geodesic Domes: Tough, energy-efficient, and totally cool-looking! These are made up of interlocking triangles. They are built to handle wild weather, from heavy snow to strong winds.
Monolithic Domes: They are thin shell structures, constructed with polyurethane foam, steel rebar and concrete. They create a disaster-resistant, energy-efficient and free-span living space.
Hemispherical Dome: These are half-spherical representing the cross-section of a sphere, creating a rounded and symmetrical structure. They need less structural support compared to more complex dome designs.
Onion Dome: Bold, bulbous, and beautifully layered! The structure tapers at the bottom, expands upward into a rounded middle, and then narrows to a point at the top.
Dome House layouts
- Studio-Style Layouts:
Open-concept design with a mix of living, sleeping, and kitchen space, perfect for single occupants or tiny home lovers.
- Family-Friendly Layouts
Multi-room structure with separate bedrooms and spacious common areas, balancing privacy and shared living.
- Luxury Layouts
High-end designs featuring skylights, expansive living spaces, and outdoor elements like wraparound decks for an indoor-outdoor experience.
Final Thoughts
Small dome house plans will make you convinced for sure. A single-story dome home or a more spacious two-story design? With various layouts and designs available, you can customize your dome house to fit your lifestyle and personal preferences.
If you’re considering building a dome house, contact Capsule Castle for professional advice and choose the best plan that aligns with your needs and local building codes. They offer you the best living with innovation.
Embrace the future with uniqueness and sustainability!

