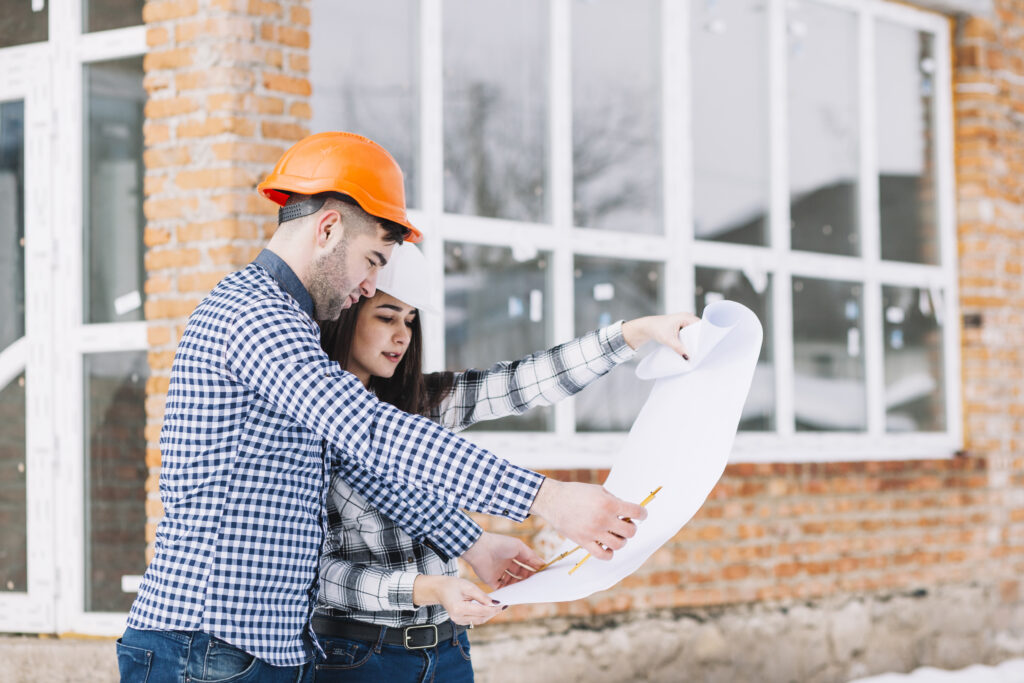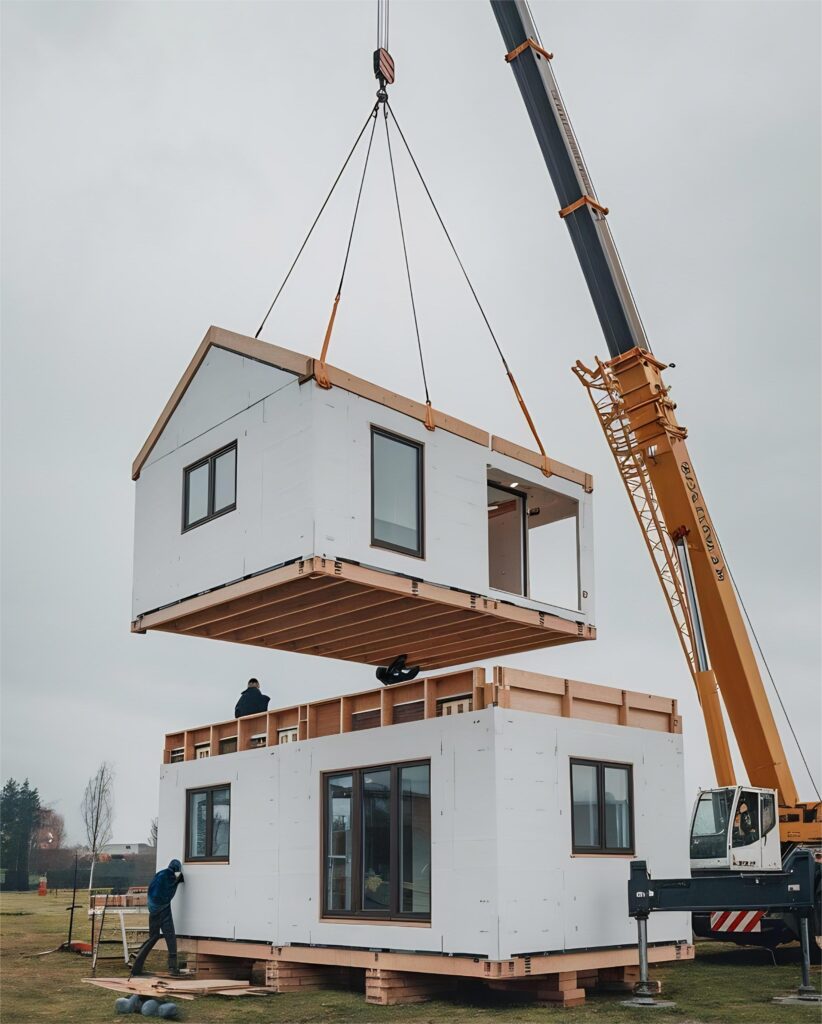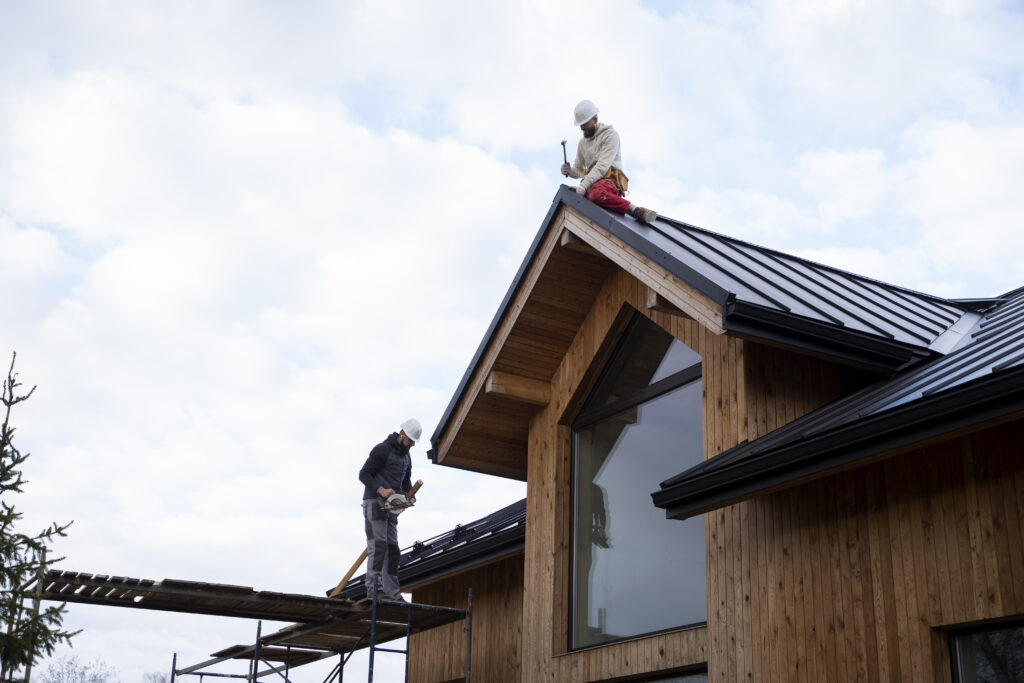The Eiffel Tower was built so quickly, in record time. Do you know how? Here’s the secret.

It’s with Prefabrication! The invention dates back to the first century and has been modernized and used till now. The concept of prefab homes is not new to many. But the construction method is new for sure. It’s different from residential construction we’ve come across for years.
With technology, planning, and expertise, these homes have become the representation of modern living. Prefab homes are built in a controlled environment. You know it already. So now you’ve come to learn how to install a prefab home. Going forward, you will know it too.
Keep on reading to better understand the construction and step-by-step process of prefab house installation.
Understanding the Construction of Prefab Homes
Prefab homes are popular because of their different construction methods. They are not the same as traditional construction methods where it is entirely anon-site process. These houses are systematic where manufacturers build various components off-site in a controlled factory environment.
For example,
Building the Eiffel Tower began on January 26th, 1887. It first started with a 16 masonry foundation block kept one at each corner. Six months later, while the foundation was still being built, the construction of the metal frame began. All 12,000 parts were made in the Eiffel’s workshop in Levallois-Perre. The parts were drawn, cut, drilled, and installed with rivets. Then they were brought to the site and assembled. About 2/3rds of the tower’s 2.5 million rivets were put in at the factory. With small steam cranes and a team of 150 to 300 well-managed workers, the metal parts were fully installed on the Champ de Mars in just 22 months.
Similarly, the modern prefab house is made into separate modules or sections, like walls, floors, roofs, doors, and windows. Then these sections are engineered and fabricated with precision. They are carefully designed to fit together strong and steady. They are then transported to the final location and then installed to create a fully functional home.
How to Install Prefab House?
Installation of prefab house is the process that happens on-site. This is done with measurements, equipment, skilled contractors, and final touches, for the house to be complete. Here’s a simple step-by-step guide to know how to install prefab house.
1. Choosing a Proper Location

When planning to build a prefab home, the main step is to choose the right place. You might wonder “Can I put a prefab house in my backyard?” Of course you can. If you have a large, accessible space, with the approval of the local council, you can install it in your backyard.
But then, there is a bit more to consider.
Soil! You need to make sure the soil capacity is suitable to build your prefab homes. Along with it, look into drainage, access to water, electricity, and sewage. A good location will give you a long-term value to your prefab home.
2. Preparing the Site
It’s better to clean and clear things on your site before the modules arrive.
- Clear any debris, waste, or vegetation
- Level the soil under the house location and its proximity
- Prepare access roads for large trucks for delivery
Make any arrangements to make sure of a smooth and solid foundation for your prefabricated house.
3. Building the Foundation
You need to construct permanent foundations, because that’s where prefab homes are installed. You can choose options like concrete slabs, basements, crawl spaces or more for your foundation. This is usually based on the soil, local building codes, environment, and climate.
4. Delivery of Modules
Once the above steps are done, you are ready to bring your prefab home modules. They will be carefully packed and transported to the site. It’s better to use standardized components so that transport will be easier while minimizing any risk of damage.
5. Installing Modules
Here comes the best part.

It’s now time to install the modules. Using cranes or other heavy machinery for placement, it will be easier to lift and position the modules into place. The skilled workers will connect the components with precise alignment.
During this process, it’s better to look for,
- Precise and secured fit of modules
- Weather conditions suitable for the process
- Bolted together and sealed, once placed
This finally creates a weatherproof shell.
Along with that, let me answer this question too, “how much does it cost to install a prefab house”. The truth is, it is based on your requirements. A basic prefab unit might start at $20,000 but the total might vary from $40,000 to $120,000 for a high-end home.
6. Connecting the Utilities
After the installing process, you need to plan the electrical outlets, switches, water and sewage systems, gas lines, and communication services. This is important for functionality and safety of your prefabricated house.
Also, make sure the installations follow the local building codes and regulations.
7. Exterior Finishing

It’s time to make space feel like home.
- Select roofing materials to suit the climate and overall design of your house.
- Choose high-quality, weather-resistant paint.
- Use vinyl, fiber cement, wood, metal, or brick veneer for siding/wall cladding
- Go for energy-efficient, well-sealed units for windows and doors.
8. Interior Finishing
Pay attention to the design for your interior spaces. Consider painting or touch-ups, flooring, cabinet installations, and other appliances.
You can also use any customizations with unique architectural features and furniture.
9. Finalizing And Approving
Take time to inspect and address any issues and make sure everything is in order. This might include adjustments, minor repairs, and ensuring all systems function properly.
Finally, the house should verify solid structure, safety features, and compliance with local codes and zoning regulations. Once these are verified, you’ll receive a certificate of occupancy, making the completion.
10. Focusing on Maintenance
It still didn’t end.

It is important to regularly inspect the house for any signs of damage. Check for any cracks or leaks and clean the gutters. Maintenance will help for a long lifespan of your prefab house.
Conclusion
Before learning how to install prefab home, it’s best to understand that it needs careful planning and follow standards of building codes.
By following the above steps, you can successfully install and have a comfortable, modern lifestyle.
We, at Capsule Castle, manufacture capsule houses in modular design with fast and easy installation that can be completed within 3 days. You can contact us for more details and get your’s done at an affordable price and that too in a short period of time.





