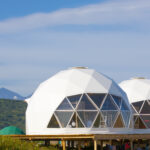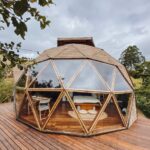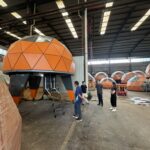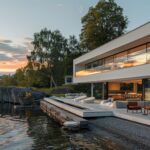Dome houses have gained popularity for their strength, energy efficiency, and futuristic design. But what is a dome house, and what makes it unique? Whether you’re considering building one, curious about dome houses’ inside designs, or exploring sustainable housing, this guide has you covered. Read on to learn what is a dome home, its benefits, and what to expect inside a dome house!
What is a Dome House?
If you are wondering what is a dome house, it is a uniquely structured dwelling with a curved, self-supporting shell. Unlike traditional homes with flat walls and sharp angles, dome homes distribute stress evenly across their rounded frame. It enhances durability and efficiency. Natural structures like igloos and beehives inspire their design, making them both practical and aesthetically distinct. You can construct dome houses using various materials, including concrete, wood, Aluminium, or eco-friendly composites, depending on the type.
There are different types of dome houses, each with unique advantages. Geodesic domes use interlocking triangles for a lightweight yet incredibly strong framework. Monolithic domes are built from a single material shell, offering superior insulation and disaster resistance. Some hybrid dome homes incorporate elements of traditional architecture for a more conventional layout. Regardless of the type, dome homes provide energy efficiency, structural strength, and sustainable living benefits.
Inside a Dome House: What to Expect
Stepping inside a dome house is a completely different experience compared to traditional homes. The absence of sharp corners and conventional ceilings creates a flowing, open concept space that feels both expansive and inviting. From creative room layouts to innovative design materials, dome interiors maximize every inch of space while offering a unique blend of functionality and style.
Interior Layout and Space Utilization

The interior layout of a dome house is designed to maximize space while maintaining a smooth flow between the different areas. Unlike traditional homes that feature rigid rectangular rooms and fixed load-bearing walls, dome homes embrace an open-plan concept. This design approach allows for maximum flexibility and customization of the space according to the needs and preferences of the occupants.
A key advantage of dome houses is their efficient use of vertical space. It creates an open, airy atmosphere that makes the home feel larger. The curved design encourages loft spaces or mezzanine levels, maximizing storage and living areas. Large windows and skylights allow ample natural light, reducing the need for artificial lighting and enhancing energy efficiency. The energy-efficient structure helps maintain a comfortable temperature year-round. To elaborate, even airflow keeps the home cooler in summer and warmer in winter, leading to significantly reduced heating and cooling costs.
However, the lack of traditional walls in a dome home can present some design challenges. The absence of corners can make it more difficult to arrange furniture and other items in a way that feels natural and functional, especially in larger commercial applications. The circular shape might also limit the ability to incorporate traditional, rectangular furniture pieces without customization. Furthermore, dome homes typically have fewer options for privacy and acoustics due to their open design. This may be a consideration for commercial buyers who plan to convert these spaces into hotel rooms or communal living areas.
Room Arrangements in a Dome Home
Despite their unconventional shape, dome houses can comfortably accommodate all the essential rooms found in traditional homes. However, the layout and positioning of these spaces require creative solutions to fit within the curved structure.
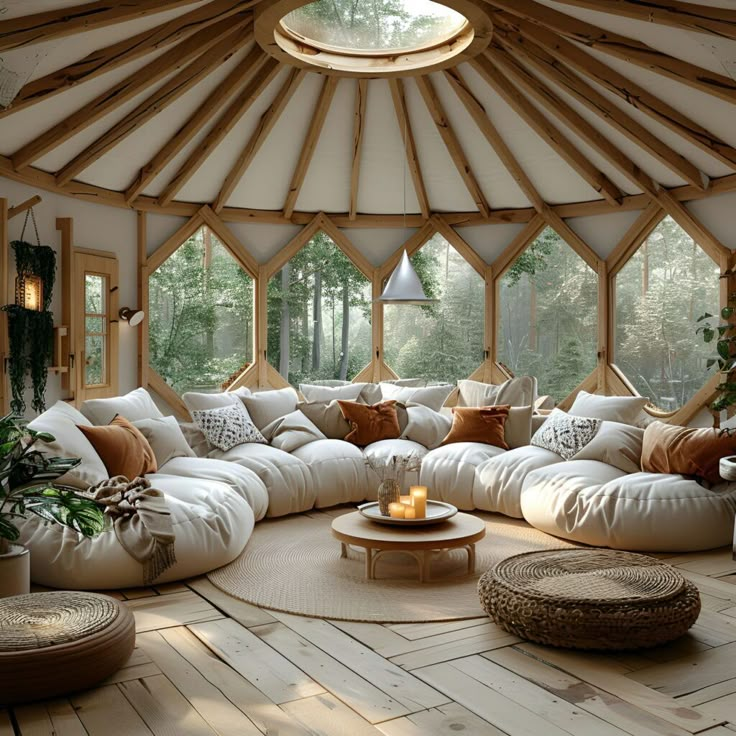
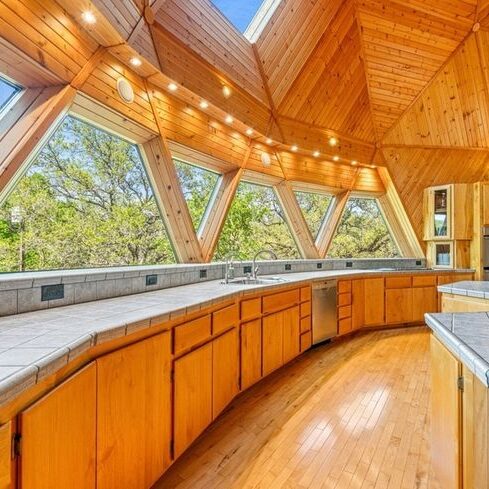
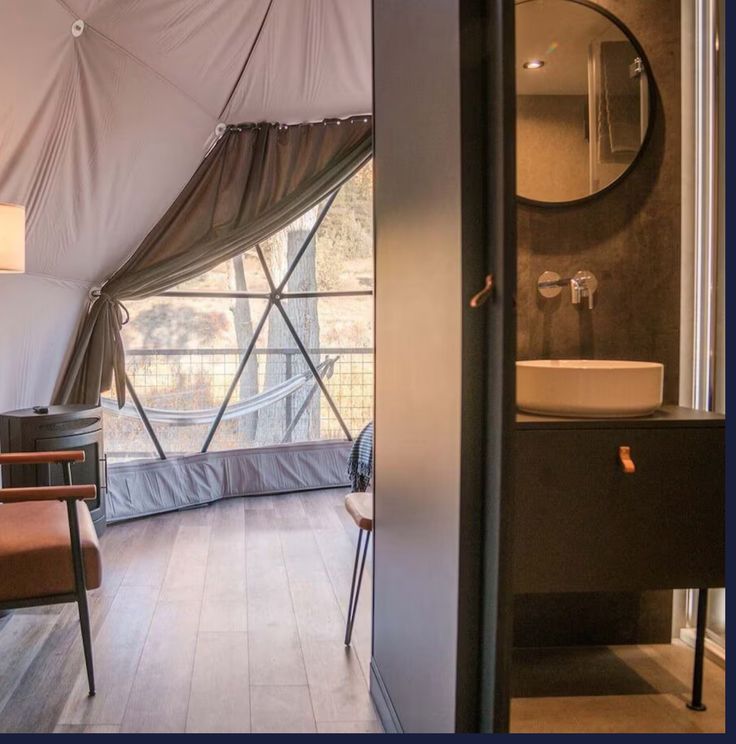
- Living Areas: Typically placed at the center of the dome, living rooms in dome homes feel expansive and well-lit, thanks to large skylights and panoramic windows.
- Kitchens: Custom cabinetry and curved countertops help kitchens fit seamlessly within the dome’s shape. Open shelving is a common feature due to the curved walls.
- Bedrooms: Often tucked into partitioned sections or loft-style areas, bedrooms in dome homes offer privacy while maintaining the home’s spacious feel.
- Bathrooms: These are usually positioned along the outer edges of the dome, utilizing creative tiling and curved fixtures to fit the space efficiently.
Customizing the Interior of a Dome Home
Dome homes offer a unique opportunity for creative interior design due to their unconventional shape. The absence of traditional walls and corners allows homeowners to explore innovative solutions to maximize space efficiency and enhance aesthetic appeal. This section offers customization ideas to make the most of the interior space while maintaining functionality and beauty.
Maximizing Space Efficiency in a Dome Home
Space optimization is key in dome homes, where traditional room layouts may not apply. Homeowners often employ creative solutions to make the most of the available space.
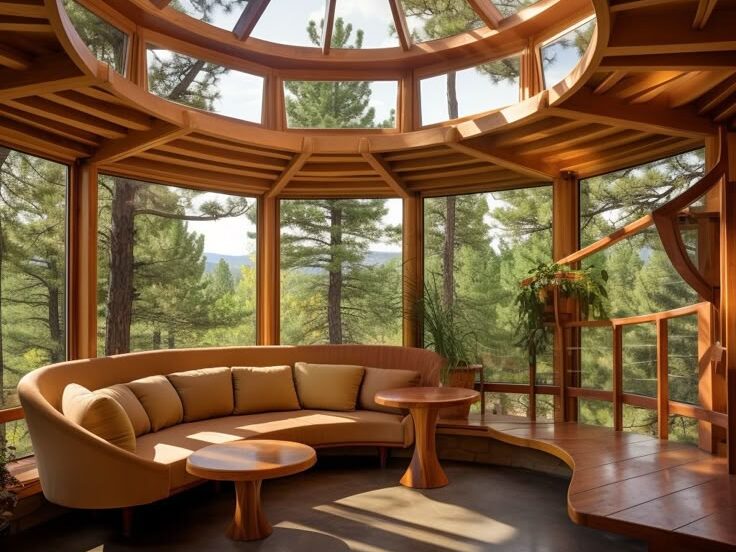
- Multi-functional Furniture: Foldable tables, modular seating, and loft beds help reduce clutter and optimize floor space. These pieces can easily adapt to different needs, offering both functionality and style.
- Built-in Storage: Custom shelves and hidden compartments in curved walls maximize storage potential, keeping essential items organized without occupying valuable floor space.
- Vertical Space Utilization: Lofted sleeping areas, suspended lighting, and wall-mounted storage help increase usable space while keeping the floor area open and airy.
Furniture and Decor Tips for Curved Walls
The curved walls of dome homes offer unique challenges for furniture and decor placement. However, this allows for creative, visually appealing solutions.
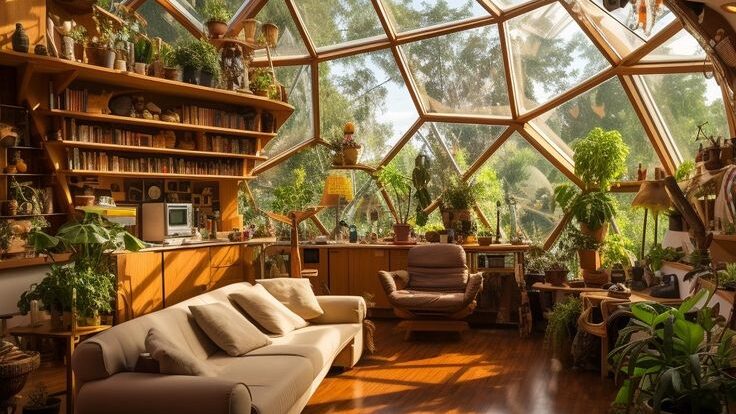
- Arched and Rounded Furniture: Sofas, chairs, and tables with rounded edges complement the natural curvature of the structure, maintaining fluidity between the walls and furniture.
- Hanging Elements: Pendant lights, floating shelves, and wall-mounted planters keep the floor space clear, adding a touch of elegance and functionality without overcrowding the interior.
- Natural and Soft Colors: Light tones such as whites, beiges, and pastels make the space feel more open and airy, while natural materials like wood and stone bring warmth and coziness.
Lighting Solutions for Dome Interiors
Lighting is a crucial aspect of dome home design for functionality and aesthetic appeal.
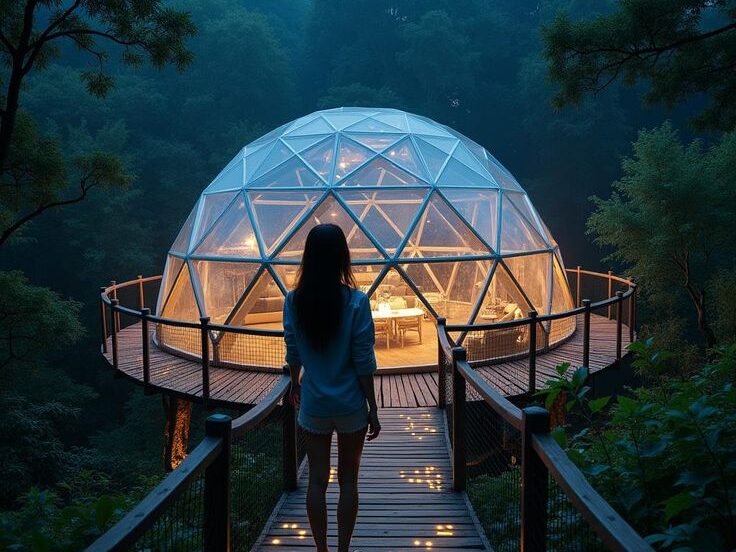
- Strategic Skylights: Placing skylights in key areas allows natural light to flood the interior, creating a bright, energizing atmosphere.
- Ambient Lighting: Soft, recessed lighting or pendant fixtures can accentuate the curves of the dome, providing gentle illumination while enhancing the room’s features.
- Task and Accent Lighting: Well-placed lighting, such as under-cabinet or wall-mounted lights, adds both functionality and ambiance, highlighting unique architectural elements.
How to Choose the Best Dome House Manufacturer
Finding the right dome house manufacturer is crucial to ensure that your investment is both practical and aligned with your vision. A reliable manufacturer can provide expert guidance, quality craftsmanship, and timely delivery, ensuring your dome home stands the test of time. When selecting a manufacturer, it’s important to look for those who understand your specific needs and can accommodate large-scale projects. If you’re looking for a trusted provider, contact Capsule Castle for a dome home designed to match your unique vision.
Features that Set Capsule Castle Apart
- Versatile Terrain Installation: Capsule Castle homes can be installed on any terrain; mountaintops, dense forests, or coastal beaches, without requiring traditional foundations. This flexibility reduces construction waste while ensuring your dome home fits seamlessly into any environment.
- Modular Design, Fast Shipping, and Easy Assembly: Our modular kits are easy to assemble and ship, allowing for efficient and cost-effective construction. The innovative design ensures a quick and hassle-free setup for large-scale projects.
- Quality Design and Material Innovation: Featuring sleek aesthetics and a unique wood-alu-clad material, Capsule Castle homes combine the natural warmth of wood with aluminum’s strength. This high-end solution appeals to international buyers seeking durability and elegance.
- 360° Panoramic Windows: Our dome homes provide 360° panoramic windows, offering stunning views and ample natural light. This design enhances the living experience, providing a modern and open atmosphere.
Conclusion
Dome houses offer a unique and modern living experience, combining innovative design, efficient use of space, and energy-saving benefits. So, what is a dome house? It’s a futuristic dwelling with a curved, self-supporting structure that enhances durability and minimizes energy consumption. With flexible layouts, panoramic views, and the ability to adapt to various terrains, dome homes are ideal for large-scale projects like hotels and parks. Choosing the right manufacturer is key to bringing your vision to life. Capsule Castle stands out with its high-quality, modular dome homes that blend nature and durability for a seamless building experience. Ready to invest in a dome house? Contact Capsule Castle today to make your dream home a reality.
